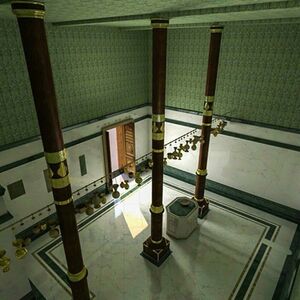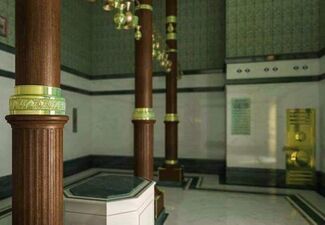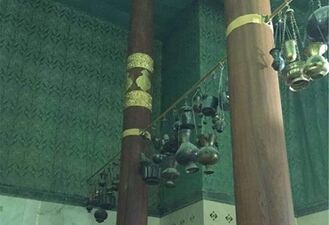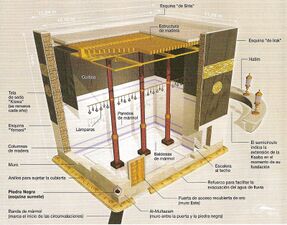The Columns of the Ka'ba

The Columns of the Ka'ba refer to the columns inside the Ka'ba that were first installed by the Quraysh in the year 35 of the Year of the Elephant/605 CE; During the reconstruction of the Ka'ba in the year 64 AH/683-4, Abdullah b. Zubair reduced their number to three, and their number and placement have remained the same to this day.
The color of the columns is dark brown, and there is a rod between the columns from which some of the Ka'ba's hangings are suspended.
History
The first columns of the Ka'ba were erected by the Quraysh in the year 35 Aam al-Fil (the Year of the Elephant)/ 605 CE. They included six columns in two rows of three, extending from north to south (the width of the Ka'ba).[1] Before that, since the time of Prophet Ibrahim(a) , the Ka'ba was without a roof and did not need columns.[2] During the war between the armies of Yazid and Ibn al-Zubayr, the Ka'ba was set on fire and destroyed. Abdullah b. al-Zubayr rebuilt the Ka'ba in the year 64 AH/683-4. He placed three wooden columns, the number and positions of which have remained the same to this day.[3]
The Place of the Prophet’s (s) Prayer
In some historical narrations, it is mentioned that after the conquest of Mecca, the Prophet (s) entered the Ka'ba and prayed. The location of his prayer was such that two columns were on his right, one column on his left, and three column behind him.[4] Today, upon entering the Ka'ba, directly opposite the door , there is a mihrab that is identified as the place where the Prophet (s) prayed.[5]
Size and Features
The three columns built inside the Ka'ba during the reconstruction by Abdullah b. al-Zubayr (64 AH/683-4) have remained in the same number and positions. However, the columns were replaced in later renovations of the Ka'ba's interior. Today, the columns are intricately carved and decorated.[6] These three columns are arranged in a single row from north to south (the width of the Ka'ba), with a distance of four steps between each one. The first column is three steps away from the Yemeni-Eastern wall, and the third column is opposite the Iraqi-Shami wall.[7] The color of the column is dark brown. Each column has a diameter of 44 centimeters and a circumference of approximately 150 centimeters. These columns are made of wood, square-shaped, and intricately carved.[8] Additionally, there is a rod among the three columns from which some of the Ka'ba’s gifts are hung. Above each column, there is a beam whose ends are embedded in the northern and southern walls of the Ka'ba.[9] The three columns extend only up to the lower ceiling and do not reach the upper ceiling. In the space between the lower and upper ceilings, narrower and additional wooden columns are placed to support the upper ceiling. Some of these columns are supported indirectly by the three main columns. At the base of each of the three columns, which bear most of the roof's weight, there is a ring to reinforce and strengthen them.[10]
Gallery
-
The three wooden columns inside the Ka'ba..
-
A part of one of the Ka'ba columns dating back to the reconstruction by Ibn al-Zubayr in the year 65 AH/684-5.[11]
-
One of the old columns inside the Ka'ba from the reconstruction by Ibn al-Zubayr, which was replaced in the 1990s.[12]
-
The rods connected to the columns, from which lanterns are suspended.
-
The location of the Ka'ba columns in relation to other parts and fixtures of the Ka'ba.
Notes
- ↑ Ṣabrī Pāshā, Mawsūʿa mirʾāt al-ḥaramayn wa Jazīrat al-ʿArab , vol. 2, p. 819; Ṣaffarī-Furūshānī, Makkah fī Bistar al-Tārīkh, p. 106.
- ↑ Ṣabrī Pāshā, Mawsūʿa mirʾāt al-ḥaramayn wa Jazīrat al-ʿArab , vol. 1, p. 332. , Azraqī, Akhbār Makka, vol. 1, p. 66.
- ↑ Batanūnī, Al-Riḥla al-Ḥijāziyya, p. 106; Ṣabrī Pāshā, Mawsūʿa mirʾāt al-ḥaramayn wa Jazīrat al-ʿArab, vol. 1, p. 264.
- ↑ Ṣabrī Pāshā, Mawsūʿa mirʾāt al-ḥaramayn wa Jazīrat al-ʿArab , vol. 2, p. 819.
- ↑ Batanūnī, Al-Riḥla al-Ḥijāziyya, p. 106.
- ↑ Batanūnī, Al-Riḥla al-Ḥijāziyya, p. 106; Ṣabrī Pāshā, Mawsūʿa mirʾāt al-ḥaramayn wa Jazīrat al-ʿArab , vol. 1, p. 264.
- ↑ Ibn Jubayr,Riḥla Ibn Jubayr, p. 54; Ibn Baṭūṭa, Al-Raḥla Ibn Baṭūṭa. vol. 1, p. 372.
- ↑ Kurdī, Makkah wa Madīna: Taṣwīrī min Taqaddum wa Nawsāzī ,p. 121.
- ↑ Kurdī, Makkah wa Madīna: Taṣwīrī min Taqaddum wa Nawsāzī ,p. 121.
- ↑ Kurdī, Makkah wa Madīna: Taṣwīrī min Taqaddum wa Nawsāzī ,p. 121.
- ↑ «damaged part of one of the wooden columns of the Ka'ba, dating back to the year 65 AH/684-5.»، وکالة الانباء الکویتیة (کونا).
- ↑ «Exhibition of the Two Holy Mosques' Architecture»، Madain Project.
References
- Azraqī, Muḥammad b. ʿAbd Allāh al-. Akhbār Makka. Qom: Maktaba al-Sharīf al-Raḍī, [n.d].
- Batanūnī, Muḥammad Labīb. Al-Riḥla al-Ḥijāziyya. Cairo: Nāshir: Mūʾallif, 1329 AH.
- Ibn Baṭūṭa, Muḥammad b. ʿAbd Allāh. Al-Raḥla Ibn Baṭūṭa. Edited by ʿAbd al-Hādī Tāzī. Rabat: Ākādimīyya al-Mamlikat al-Maghribīyya, 1417 AH.
- Ibn Jubayr, Muḥammad b. Aḥmad. Riḥla Ibn Jubayr. Beirut: Dār al-Maktaba al-Hilāl, 1986.
- Kurdī, ʿUbayd-Allāh Muḥammad-Amīn. Makkah wa Madīna: Taṣwīrī min Taqaddum wa Nawsāzī. Translated by Ḥusayn Ṣābirī. Tehran: Nashr Mashʿar, 1380 SH.
- Ṣabrī Pāshā, Ayyūb. Muʾassuat Mirʾāt al-Ḥaramayn al-Sharīfayn wa Jazīrat al-ʿArab. Cairo: Dār al-Āfāq al-ʿArabiyya, 1424 AH / 2004 CE.
- Ṣaffarī-Furūshānī, Niʿmat-Allāh. Makkah fī Bistar al-Tārīkh. Qom: Markaz Jahānī-ʿUlūm-Islāmī, 1st edition, 1386 SH.

![A part of one of the Ka'ba columns dating back to the reconstruction by Ibn al-Zubayr in the year 65 AH/684-5.[11]](https://en.wikihaj.com/images/thumb/d/d9/%D8%B3%D8%AA%D9%88%D9%86_%D9%82%D8%AF%DB%8C%D9%85%DB%8C_%DA%A9%D8%B9%D8%A8%D9%87.jpg/169px-%D8%B3%D8%AA%D9%88%D9%86_%D9%82%D8%AF%DB%8C%D9%85%DB%8C_%DA%A9%D8%B9%D8%A8%D9%87.jpg)
![One of the old columns inside the Ka'ba from the reconstruction by Ibn al-Zubayr, which was replaced in the 1990s.[12]](https://en.wikihaj.com/images/thumb/b/b0/%D8%B3%D8%AA%D9%88%D9%86_%D9%82%D8%AF%DB%8C%D9%85%DB%8C_%DA%A9%D8%B9%D8%A8%D9%87%DB%B2.jpg/188px-%D8%B3%D8%AA%D9%88%D9%86_%D9%82%D8%AF%DB%8C%D9%85%DB%8C_%DA%A9%D8%B9%D8%A8%D9%87%DB%B2.jpg)

